|
May 2013 - Another
sixteen months have passed since my last visit to Jubilee Campus to
record this phase of development. In that short period all the
buildings have now been completed, including the landscaping of the
surrounding land and all appear to be occupied and in use. This phase of
development comprises the following buildings and it is good to see that
on most of them, the skills and expertise of local architects have been
utilized. They make up another fine collection of individual modern
buildings to complement those on previous phases of development on this
site:
|
|
_
|
|
|
|
RETURN
|
|
| SCROLL
DOWN
TO
SELECT
THEN
CLICK ON
THUMBNAIL TO VIEW ENLARGED IMAGE |
|
|
| * The Geospatial
Science Building - This building was designed by
the Nottingham firm Maber Architects and built by main contractor, Clegg
Construction. Whilst not quite as radical as the International and
Amenities buildings that face it across Triumph Road, this is a fine very
well proportioned modern design well up to the high standard that Maber
are known for. Considering it's position, it makes use of cladding colours
that match those used on the other two buildings, but in a more restrained
way that gives it its own individuality. |
|
 |
 |
 |
 |
| NB01359 |
NB01360 |
NB01361 |
NB01362 |
|
 |
 |
 |
 |
| NB01363 |
NB01364 |
NB01365 |
NB01518 |
|
 |
|
|
|
| NB01519 |
|
|
|
|
| * The Sports Hall -
This very much more conventional and functional building (Externally at least), at the
north end of Triumph Road.. It was designed by another
Nottingham firm, Franklin Ellis Architects and built by main
contractor Mowlem PLC. It is clad in wood that matches that used on
The Exchange building and others on the original campus across the
road. Alongside this building is a new Starbucks
coffee shop, but I don't know if the same firm of architects and builders
were involved with it. |
|
 |
 |
 |
 |
| NB01366 |
NB01520 |
NB01521 |
NB01522 |
|
| * The Energy
Technologies Building - This is another interesting design by Maber Architects who
have again teamed up with Clegg Construction as the main contractor.
From the road during construction it was difficult to relate the artists
impression to what was visible and now that the building is finished, it
is clear why that was so - It appears (At least to me), to have been built to a slightly different plan.
Some of the cladding is a most unusual colour. |
|
 |
 |
 |
 |
| NB01367 |
NB01368 |
NB01369 |
NB01370 |
|
 |
 |
 |
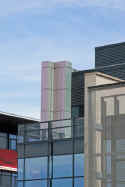 |
| NB01523 |
NB01524 |
NB01525 |
NB01526 |
|
| * The Mental Health
Building - Of all the buildings in this phase of development,
this one stands out and grabs the attention. This is another unique design
and like the Geospatial Building it uses bright cladding of similar
colours to those used on the International and
Amenities buildings on the other side of Triumph Road. This building was designed by Benoy Architects who
have offices in Newark, and the main contractor was G. F. Tomlinson
(Building) Limited. To the right of the entrance stands an Italian
marble sculpture by Ekkehard Altenburger
named 'House for a Gordian Knot'. It is intended to remind visitors
to 'think outside the box'. |
|
 |
 |
 |
 |
| NB01371 |
NB01372 |
NB01373 |
NB01374 |
|
 |
 |
 |
 |
| NB01527 |
NB01528 |
NB01529 |
NB01530 |
|
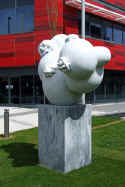 |
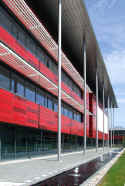 |
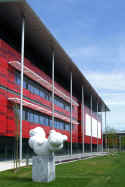 |
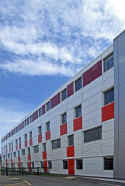 |
| NB01531 |
NB01532 |
NB01533 |
NB01534 |
|
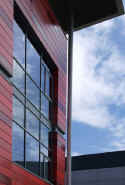 |
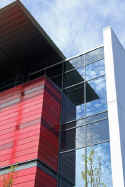 |
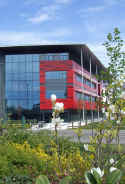 |
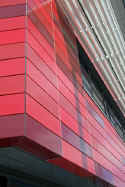 |
| NB01535 |
NB01536 |
NB01537 |
NB01538 |
|
| *
The Aerospace Technology Building - This
striking building was designed by the old firm of
William Saunders Architects who have their head office in Newark and the
main contractor was Baggaley Construction. This building is located
to the rear of the others with its back to Triumph Road and front entrance
facing the site perimeter. As a result I think it looks a little cramped
on it's plot which does not do the building full justice. It's a great
pity that this fine building could not have been located with it's
entrance to the road. |
|
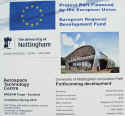 |
 |
 |
 |
| NB01375 |
NB01376 |
NB01377 |
NB01378 |
|
 |
 |
 |
 |
| NB01539 |
NB01540 |
NB01541 |
NB01542 |
|
 |
 |
 |
 |
| NB015443 |
NB01544 |
NB01545 |
NB01546 |
|
 |
 |
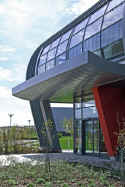 |
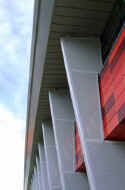 |
| NB015447 |
NB01548 |
NB01549 |
NB01550 |
|
*
The Si Yuan Centre
- School of Contemporary Chinese Studies - This building is not
part of the Triumph Road east side development but sits on the west side at
the lakeside. It was however completed within the same timeframe as
the others and for that reason it is included here.
The building was designed by the national firm of architects Lewis and
Hickey who also have a Nottingham office. The main contractor on this
building was GF Tomlinson Building Limited. The building complements
the others along the waterside and also has its own new water feature that
gives the front entrance just a hint of Chinese influence. |
|
 |
 |
 |
 |
| NB01551 |
NB01552 |
NB01553 |
NB01554 |
|
 |
 |
 |
 |
| NB01555 |
NB01556 |
NB01557 |
NB01558 |
| - |
| *
A few more general views along Triumph Road of these new developments
- |
|
 |
 |
 |
 |
| NB01560 |
NB01561 |
NB01562 |
NB01563 |
| - |
| *
The Romax Technology Centre - This building
has completely sprung up since my last visit in May 2013 and is due to be
officially opened in two days time on the 18th June 2014. It is another designed by the firm of
William Saunders Architects who have their head office in Newark and uses
materials and a colour scheme that complement those of its near
neighbours. The main contractor was GF Tomlinson Building
Limited. The building is being leased to Romax as their new Head
Office by Nottingham University. Romax is a world leader in software
design used to test and develop transmission systems. |
| - |
 |
 |
 |
 |
| NB01758 |
NB01759 |
NB01760 |
NB01761 |
|
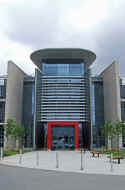 |
 |
 |
 |
| NB01762 |
NB01763 |
NB01764 |
NB01765 |
| - |
| SCROLL
UP
TO
SELECT
THEN
CLICK ON
THUMBNAIL TO VIEW ENLARGED IMAGE |
| A |
|
|
|
|
RETURN
|
|
-
|
|
|
|
|
-
|
|
-
|
|
-
|
|
-
|
|
|
|
a
|
|
|
|