|
Nottingham Buildings Talbot
House, Talbot Street (Now re-named 'Nova' |
|||||
|
Talbot House was a unique and very fine Art
Deco building, but
unfortunately
I
have
no
information
on
who
the
architects
were
or
a
build
date.
In
the
1930's
it
was
the
Head
Office
for
the
furniture
store
empire
built
up
by
entrepreneur
and
city
benefactor
Sir
Julian Cahn and until recently was one
of
the
many
buildings
occupied
by
Experian. I said Talbot House was a unique and very fine Art Deco building, because on my last visit I found that it has now been completely ruined. The building is being re-developed as student accommodation and will become just a very small part of what will be quite a vast modern complex spanning Talbot Street and Wollaton Street. When the works started we were told that the Art Deco frontage was to be retained but before long, I discovered that the beautiful lanterns and handrails at the entrance had been removed. Assurances were given that these will be restored to position but now I find that the tiled roof and small windows just under it have been removed and that an additional floor in the form of an ugly top box has been added. August 2017 - As the final pictures below show, the building is now all but complete, re-named 'Nova'. Handrails and lanterns have been restored but they are NOT the original ones and lack that something special that the original ones had. Sadly we have lost one of the few and one of the best Art Deco buildings in the city and I despair that The City Council Planning Department could have approved the plans for this additional floor or the alteration to the entrance features. These changes totally ruin the integrity of this once beautiful and unique frontage. The main contractor on the job is Robertson and the architects for the project are Corstorpine + Wright. Artist impressions of the buildings can be seen on their website: www.corstorphine-wright.com/projects/talbot-house/ |
|||||
| - | |||||
| - | |||||
| SCROLL DOWN TO SELECT THEN CLICK ON THUMBNAIL TO VIEW ENLARGED IMAGE | |||||
| -Photographs are arranged starting with earliest first. | |||||
| - | |||||
| Detail
of the reliefs of Greek or Roman Gods and other mythical figures, that run
across the frontage (Click to view) |
|||||
| NB00355 | NB00354 | NB00374 | |||
 |
 |
Correspondence
re-removal of hand rails and lanterns from the entrance. (Click to view) |
Letter
from Councilor Chris Gibson re-removal of hand rails and lanterns
from the entrance. (Click to view) |
||
| NB01890 | NB01891 | ||||
 |
 |
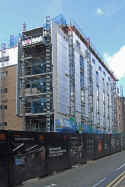 |
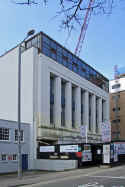 |
||
| NB02138 | NB02139 | NB02225 | NB02226 | ||
 |
 |
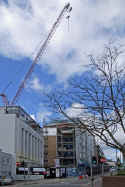 |
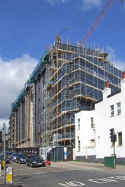 |
||
| NB02227 | NB02228 | NB02229 | NB02230 | ||
 |
E-Mail
from Councilor Chris Gibson re-removal tiled roof and small windows
below it (Click to view) |
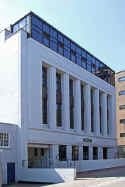 |
 |
||
| NB02231 | NB02255 | NB02256 | |||
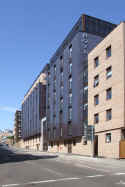 |
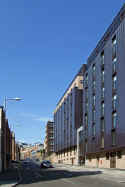 |
||||
| NB02257 | NB02258 | ||||
| - | |||||
| SCROLL UP TO SELECT THEN CLICK ON THUMBNAIL TO VIEW ENLARGED IMAGE | |||||
| A | |||||
| a | |||||
|
|||||