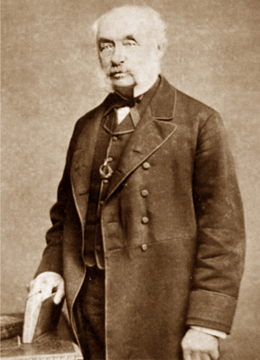|
Nottingham Buildings Thomas Chambers Hine- |
|||||
| - | |||||
 * *
|
|||||
| - | |||||
| Thomas Chambers Hine 1813 - 1899 | |||||
|
Nottingham is fortunate to have numerous buildings of quality and style designed by many talented architects over the past three hundred years. Sadly, little remains of our heritage pre-1700 save for two beautiful churches, but the industrial revolution and the wealth that it generated heralded an explosion of building activity, particularly during the Victorian era. During this period, two architects were pre-eminent in the city for the volume of work they achieved and the buildings that they designed still stand out in the built environment to this very day and enhance our lives as we walk past and admire them. They were Thomas Chambers Hine and Watson Fothergill. Hines designs lack the flamboyance of those by Fothergill and were much more restrained and probably more practical. That's not to say they lacked detail but the detail added by Hine was far more subtle. To my mind, his masterpiece in the city was the graceful and majestic Adams Building on Stoney Street but a very close runner up would have to be The Great Northern Railway Station off London Road that could pass as a stately home with only very minor modifications. However, probably his greatest achievements stemmed from commissions from The Duke of Newcastle. Hine was responsible for the layout and development of The Park Estate (Including the park tunnel), and many of the fine residences in there were also designed by him. He also had to approve all designs by other architects, including his competitor Fothergill before they could be built. More significantly and more visible to the general public is Nottingham 'Castle'. Hine was responsible for the restoration of the ruin of what was the Ducal mansion destroyed by rioters in 1831 and it's conversion into the museum and art gallery that we see today. It's not a castle and I personally don't find the design very appealing. Hine was responsible
for a wide range of building types in the city and a significant number in
Nottinghamshire. They included schools, churches, hospitals, warehouses,
offices, railway stations and a very large number of prestigious
residences. Many of the inner city
Hine buildings are represented on this website and are denoted in
the buildings index with the mark ' Thomas
Chambers Hine was born in Covent Garden, London in 1813, the eldest son of hosiery
manufacturer Jonathan Hine. In 1834, Hine completed his architecture
training in London with Matthew Habershon and moved to Nottingham in 1837.
In 1848, he won a national
competition to design a pair of agricultural workers' cottages. Important commissions
followed including the Nottingham Corn Exchange (1849-1850) in Thurland
Street. Hine was versatile and very
prolific and
applied a variety of styles to the many buildings that he designed in the East Midlands. He retired around 1890 and died in Nottingham in 1899 in the home that he designed for his family at 25 Regent Street. He was laid to rest in The Church or Rock Cemetery on Mansfield Road / Forest road in an unmarked grave specifically at his request. Ken Brand of The Nottingham Civic Society has written a book on Hine. See this link to the Civic Society page |
|||||
| *
The
image of Thomas Chambers Hine was taken from an internet search for
'copyright free images' and I use it here in that belief. Should this not be true, please inform me and I shall immediately take it down |
|||||
| a | |||||
|
|||||