|
Nottingham Buildings The Hub Nottingham
Railway Station |
|||||
|
'The Hub' is
the name given to the overall project to modernize and re-generate
Nottingham's only remaining main line railway station, the old Midland
Railway Station on Carrington
Street. The project when complete will see the provision of greatly
improved and additional passenger facilities achieved by the construction
of extensions to the old station building and by the creation of a
pedestrian only enclosed space in what is now the covered taxi / car pick
up area that fronts onto Carrington Street. The project will also
include changes to the station platforms, the provision of a tram
interchange onto the existing NET line to Hucknall
plus the two new lines
planned to run to Clifton and to Chilwell, and also the provision of a new
multi storey car park with access from Queens Road and pedestrian access
direct onto the NET platform.. |
|||||
| - | |||||
| - | |||||
| SCROLL DOWN TO SELECT THEN CLICK ON THUMBNAIL TO VIEW ENLARGED IMAGE | |||||
| - | |||||
|
The Nottingham
Tram NET Phase 2 extension: Click here to go to the NET Phase 2 Website for more information and latest updates etc |
|||||
| - | |||||
| The photographs immediately below were taken on the 8th August 2015 | |||||
| - | |||||
 |
 |
 |
 |
||
| NB01900 | NB01901 | NB01902 | NB01903 | ||
| - | |||||
 |
 |
 |
 |
||
| NB01904 | NB01905 | NB01906 | NB01907 | ||
| - | |||||
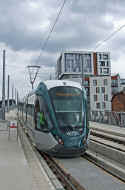 |
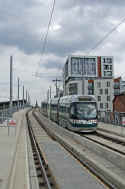 |
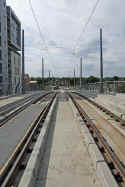 |
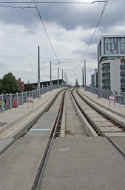 |
||
| NB01908 | NB01909 | NB01910 | NB01911 | ||
| - | |||||
 |
 |
 |
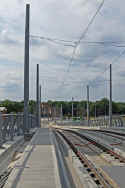 |
||
| NB01912 | NB01913 | NB01914 | NB01915 | ||
| - | |||||
| - | |||||
| The photographs immediately below were taken on the 15th April 2014 | |||||
 |
 |
 |
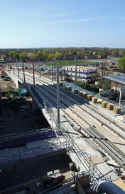 |
||
| NB01717 | NB01718 | NB01719 | NB01720 | ||
| - | |||||
 |
 |
 |
 |
||
| NB01721 | NB01722 | NB01723 | NB01724 | ||
| - | |||||
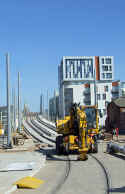 |
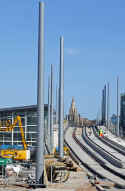 |
 |
|||
| NB01725 | NB01726 | NB01795 (Taken 14-07-2014) | |||
| - | |||||
|
The photographs immediately below were
taken on the 27th September 2013 The rail bed on the bridge is now almost complete and the ramp up to it and over Queens Road from Arkwright Street is under construction. |
|||||
| NB01676 | NB01677 | NB01678 | NB01679 | ||
| - | |||||
| NB01680 | NB01681 | NB01682 | NB01683 | ||
| - | |||||
|
The photographs immediately below were
taken on the 18th June 2013 They show the first bridge section after it was moved into it's final position across all the platforms and tracks of The Midland Station |
|||||
| NB01616 | NB01617 | NB01618 | NB01619 | ||
| - | |||||
| NB01620 | NB01621 | NB01622 | NB01623 | ||
| - | |||||
| NB01624 | NB01625 | NB01626 | |||
| - | |||||
| All the photographs below were taken on the 7th April 2013 when I had assumed that the bridge section shown was in it's final resting place. However, this was totally wrong and the section was just being prepared there prior to moving it to its intended position across all the lines and platforms of the Midland Station. How this was achieved, I don't know, but it would have been a real engineering challenge to do it. | |||||
| NB01477 | NB01478 | NB01479 | NB01480 | ||
| NB01481 | NB01482 | NB01483 | NB01484 | ||
| - | |||||
| NB01485 | NB01486 | NB01487 | NB01488 | ||
| - | |||||
| - | |||||
|
The Nottingham
Midland Station Upgrade: |
|||||
| The four pictures immediately below were taken on the 8th August 2015 | |||||
 |
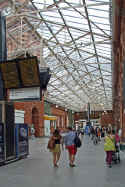 |
 |
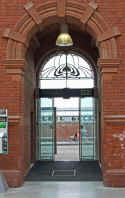 |
||
| NB01916 | NB01917 | NB01918 | NB01919 | ||
| - | |||||
| The twenty pictures immediately below were taken on the 15th April 2014 and show the finished upgrade and restoration of the station building. | |||||
 |
 |
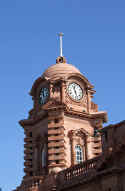 |
 |
||
| NB01727 | NB01728 | NB01729 | NB01730 | ||
 |
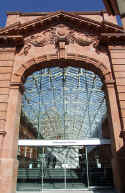 |
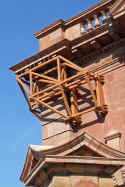 |
 |
||
| NB01731 | NB01732 | NB01733 | NB01734 | ||
 |
 |
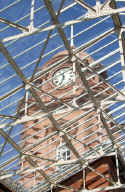 |
 |
||
| NB01735 | NB01736 | NB01737 | NB01738 | ||
 |
 |
 |
 |
||
| NB01739 | NB01740 | NB01741 | NB01742 | ||
 |
 |
 |
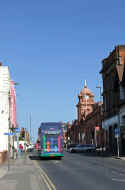 |
||
| NB01743 | NB01744 | NB01745 | NB01746 | ||
| - | |||||
| The eight pictures immediately below were taken on the 27th September 2013 and show that substantial progress has been made since my previous visit in June. The station is also open for business again following it's closure for track and signaling works. | |||||
| NB01684 | NB01685 | NB01686 | NB01687 | ||
| NB01688 | NB01689 | NB01690 | NB01691 | ||
| - | |||||
| The two pictures below were taken on the 18th June 2013 | |||||
| NB01627 | NB01628 | ||||
| - | |||||
| The pictures below were taken on the 7th April 2013 | |||||
| NB01489 | NB01490 | NB01491 | NB01492 | ||
| NB01493 | NB01494 | NB01495 | |||
| - | |||||
| For photographs of the Midland Railway Station prior to restoration / modernization, click here | |||||
| - | |||||
|
The Hub Car
Park: |
|||||
| - | |||||
| NB01404 | NB01405 | NB01406 | NB01407 | ||
| NB01408 | NB01475 | NB01476 | |||
| - | |||||
| SCROLL UP TO SELECT THEN CLICK ON THUMBNAIL TO VIEW ENLARGED IMAGE | |||||
| A | |||||
| a | |||||
| - | |||||
| - | |||||
| - | |||||
|
- |
|||||
|
|||||